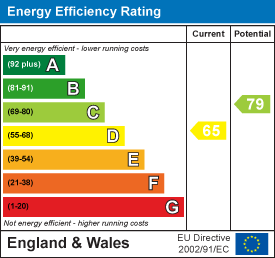Cherington Road, Nailsea
Cherington Road, Nailsea, Bristol, North Somerset, BS48 1SW






















- Generous sized, detached family home
- Boasting an incredible amount of versatile accommodation
- 4 double Bedrooms - 3 Bathrooms
- 3/4 reception rooms & fitted Kitchen
- Sunny rear garden
- Plenty of off-road parking & single garage
- Modern gas boiler - fitted 2022
- Replacement UPVC double glazing - fitted in 2017
- Sought after location - Close to the excellent schools & train station
- EPC rating - D Council Tax Band - E
A cleverly extended and extremely versatile, 4 DOUBLE BEDROOM family home offering an incredible amount of space, ideal for the growing family and perfect for those that work from home. This generous sized home offers in excess of 1850sq ft of accommodation and benefits from 3/4 receptions rooms, 3 Bathrooms and a sunny rear garden whilst being located in a popular part of the town, just off Trendlewood way, with easy access to the main line train station at Backwell, good schools and local countryside. The layout comprises: Entrance Hall, Cloakroom, Lounge, Dining Room, Conservatory, Kitchen, Multi-Purpose Room & Study. On the first floor there are 4 good sized Bedrooms with the main Bedroom having a Dressing Room & En Suite whilst the Guest Bedroom also boasts an En Suite, and a Family Bathroom. Externally there is a southerly facing rear garden, a generous frontage with space for numerous vehicles and an integral garage. EPC rating - D.
Entrance Hall Entered via a UPVC double glazed door. Stairs ascending to the first-floor accommodation with understairs storage cupboard. Radiator with cover, laminate flooring, ceiling coving, smoke alarm and dado rail.
Cloakroom Fitted with a suite comprising: Low level close coupled wc and vanity unit with inset wash hand basin. Radiator, laminate flooring and UPVC double glazed window to the front.
Lounge UPVC double glazed window to the front. Free standing electric fire which acts as a nice focal point. Laminate flooring, 2 radiators, ceiling coving and TV point. Double doors to the Dining Room.
Dining Room UPVC double glazed sliding patio doors to the Conservatory. Radiator, laminate flooring and ceiling coving.
Conservatory A great addition to the property. Of UPVC double glazed construction with dwarf walls and poly carbonate roof. Radiator. UPVC double glazed French doors to the rear garden.
Kitchen Fitted with a range of wall and base units with roll edge worksurface and tiling to splashback. Inset one and a half sink with drainer and mixer tap. Fitted double electric oven with 5 ring gas hob and extractor. Integrated fridge, dishwasher, and tumble dryer. Space and plumbing for an automatic washing machine. Wall mounted and concealed gas combination boiler. UPVC double glazed window to the rear and door to the side.
Multi-Purpose Room UPVC double glazed French doors to the rear garden. Radiator, laminate flooring, ceiling coving and door to the Study.
Study UPVC double glazed window to the front. Radiator, laminate flooring and ceiling coving.
First Floor Landing UPVC double glazed window to the front. Access to the loft partially boarded and insulated loft via a pull-down ladder. Smoke alarm, airing cupboard and radiator.
Main Bedroom UPVC double glazed window to the rear. Radiator. Range of Sharps chest of drawers and bedside cabinets. Door to the Dressing Room.
Dressing Room Quality range of fitted Sharps wardrobes with sliding mirrored doors providing plenty of storage space with matching dressing table. Smoke alarm, ceiling spotlights, radiator and UPVC double glazed window to the rear. Door to the En Suite.
En Suite Fully tiled and re-fitted with a white suite comprising: Double shower cubicle with large square rainfall shower head and separate handheld attachment. Concealed low level close coupled wc with twin wash hand basin set on a granite countertop and storage below. Chrome heated towel rail, ceiling spotlights, extractor fan and shaver point. UPVC double glazed window to the side.
Guest Bedroom UPVC double glazed window to the front. Radiator. Door to the Guest Suite.
Guest Suite Fully tiled and re-fitted with a white suite comprising: Shower enclosure with thermostatically controlled shower over and additional shower attachment. Concealed low level close coupled wc with wash hand basin set on a granite countertop and storage below. Chrome heated towel rail, ceiling spotlights, extractor fan and shaver point. UPVC double glazed window to the front.
Bedroom 3 UPVC double glazed window to the rear. Radiator. Range of fitted wardrobes with sliding mirrored doors.
Bedroom 4 UPVC double glazed window to the front. Radiator.
Family Bathroom Fully tiled and re-fitted with a white suite comprising: P shaped bath with glass screen and electric shower. Concealed low level close coupled wc and wash hand basin with plenty of storage. Chrome heated towel rail. UPVC double glazed window to the front.
Rear Garden A south facing rear garden, landscaped in 2016 which consists of: a paved patio area, a raised decked area with balustrading leading onto the main area which is laid to lawn. There is a second patio area which provides space for a summerhouse and outside bar. The garden is fully enclosed by a combination of walling and timber fence panels. Outside cold-water tap. Side access.
Front Garden A generous frontage with space for numerous vehicles, part enclosed by low brick walling. Electrical point. Side access.
Garage Accessed via an up and over door. Light and power connected. Pedestrian door. Range of wall and base units.


