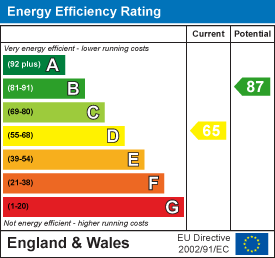Gleneagles Close, Nailsea
Gleneagles Close, Nailsea, Bristol, North Somerset, BS48 2UL













- Wonderfully situated 3 Bedroom semi detached home
- Garage & driveway parking to the side
- Perfect first time buyer home
- Favoured Trendlewood cul de sac
- Ideal for those looking to move swiftly
- Cloakroom - Lounge - Kitchen/Dininig Room
- 3 Bedrooms & Bathroom
- Excellent access to the Train Station, schools and open countryside nearby
- UPVC double glazed & gas central heated
- EPC rating - D Council Tax Band - C Tenure - Freehold
NO ONWARD CHAIN. A 3 Bedroom semi detached house, built by Messrs Second City Homes to their popular ''Lyndurst'' design in a favoured cul de sac. The property is in need of some cosmetic updating but occupies a level position in the ever popular 'Trendlewood' area, which is conveniently located for most local amenities thus making this a perfect first time buyer home. The gas centrally heated accommodation briefly comprises: Entrance Hall, Cloakroom, Lounge and Kitchen/Dining Room. On the first floor there are 3 Bedrooms and a Bathroom whilst externally there are gardens to the front and rear along with a detached single garage and driveway parking. EPC rating - D.
Entrance Hall Entered via a UPVC double glazed door. Radiator, coat hooks and doors to the Lounge and Cloakroom.
Cloakroom Champagne coloured suite comprising; Low level close coupled w.c and pedestal wash hand basin. Radiator. UPVC double glazed window to the side.
Lounge Feature fireplace with living flame gas fire and polished wooden mantle shelf over. Staircase ascending to the first floor accommodation. Dado rail, ceiling coving, radiator, TV point and smoke alarm. UPVC double glazed window to the front and door into the Kitchen/Dining Room.
Kitchen/Dining Room N/A
Kitchen Area Fitted with a range of floor and wall units with roll edge worksurfaces over and tiling to splashback. Inset stainless steel sink with single drainer sink unit. Space and plumbing for a free standing cooker, automatic washing machine and upright fridge freezer. Wall mounted boiler serving the gas central heating and domestic hot water. Storage cupboard. UPVC double glazed door to the side and UPVC double glazed window to the rear.
Dining Area UPVC double glazed French doors into the garden. Radiator. Thermostat for central heating.
First Floor Landing UPVC double glazed to the side. Access to loft. Built in airing cupboard housing the lagged hot water tank and immersion.
Bedroom 1 UPVC double glazed window to the front. Telephone point. Radiator.
Bedroom 2 UPVC double glazed window to the rear. Sliding mirror door wardrobes across one wall. Radiator.
Bedroom 3 UPVC double glazed to the front. Radiator.
Bathroom Fitted with a white 'Victorian' style suite comprising; panelled bath with mixer shower over. Low level close coupled w.c and pedestal wash hand basin. Radiator, shaver point and UPVC double glazed window to the rear.
Front Garden The front garden is laid to lawn. Long driveway to the side providing off-road parking for 2 or 3 cars.
Rear Garden A sunny rear garden which firstly consists of an area of paved patio behind the house. This leads to the main area of garden, which is laid to gravel and surrounded by shrubs. The garden is enclosed by panelled fencing and also has a side gate leading out onto the driveway.
Detached Garage Accessed via an up and over door. Light and power connected. Useful loft storage area.


