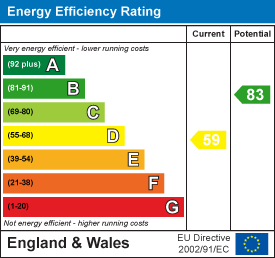Fosse Lane, Nailsea
Fosse Lane, Nailsea, Bristol, North Somerset, BS48 2AR






















- A wonderful family home, built in the 1950's
- Occuping a delightful elevated position - tarffic free location
- No chain delays - ideal for those looking to move swiftly
- Huge potential to extend subject to PP
- Truly stunning front & rear gardens - detached garage & driveway
- A short walk to the town centre & bus routes
- In need of some minor updating - perfect to stamp your mark
- Perfect home for garden lovers
- Modern gas fire combination boiler - UPVC double glazed windows
- EPC rating - D Council Tax Band - C Tenure - Freehold
NO ONWARD CHAIN. A true gem! This lovely 3 Bedroom semi detached family home is tucked away in this little known road of Fosse Lane, having been built by the current owners back in1950's and so comes to the market for the first time since construction. Benefitting from a generous sized plot with fabulous gardens to the front and rear, offering huge potential to alter and extend as others have done in the road, this lovely home still enjoys easy access to local shops, public transport routes and fabulous countryside and although in need of some cosmetic updating, the benefits far outweigh the cons. In brief the layout comprises: Entrance Porch, Entrance Hall, Lounge/Dining Room, Kitchen/Breakfast Room and Rear Porch. On the first floor there are 3 Bedrooms and a Shower Room whilst externally there are lovely gardens to the front and rear along with a detached larger than average garage and driveway parking. EPC rating - D.
Entrance Porch Of UPVC double glazed construction. A glazed wooden door leads you into the Entrance Hall.
Welcoming Entrance Hall Stairs ascending to the first-floor accommodation with useful understairs cupboard. Radiator, UPVC double glazed window to the side and doors to the Kitchen/Breakfast Room and Lounge/Dining Room.
Lounge/Dining Room A light and bright room with dual aspect UPVC double glazed window to the front and rear overlooking the lovely rear garden. Fireplace with inset electric fire. Three radiators, TV point and programmer for the central heating.
Kitchen/Breakfast Room Fitted with a range of wall and base units with roll edge worksurfaces and tiling to splashback. Inset stainless steel sink with drainer and mixer tap. Fitted oven with 4 ring gas hob. Space for an upright fridge freezer. Wall mounted combination boiler. Radiator, space for a table and UPVC double glazed windows to the side and rear. Door to the Rear Porch.
Rear Porch Of UPVC double glazed construction to door to the rear. Space and plumbing for an automatic washing machine.
First Floor Landing Doors to all Bedrooms and Bathroom. Linen cupboard. UPVC double glazed window to the front on the half landing. Access to the loft.
Bedroom 1 UPVC double glazed window to the front. Radiator. TV point.
Bedroom 2 UPVC double glazed window to the rear with a lovely outlook. Radiator. Range of fitted wardrobes.
Bedroom 3 UPVC double glazed window to the side. Radiator.
Shower Room Fitted with a white suite comprising: Tiled shower quadrant with electric shower over. Low level wc and pedestal wash hand basin. Two radiators. UPVC double glazed window to the side.
Gardens The delightful gardens are an outstanding feature of this individual property. Elevated from road level the frontage is laid to lawn with mature and well stocked, deep borders with a tarmac driveway leading to the house with side access to the garage which is set back. To the rear there is a paved patio area immediately off the property which leads onto the main area that is laid to lawn and there is a glorious abundance of colour with a plethora of established shrubs, hedgerow and trees thus giving plenty of privacy. The garden is enclosed by timber panel fencing. Cold water tap. Rear gated access.
Garage Larger than average and accessed via side hinged doors. Light and power connected. Storage cupboards at the rear.


