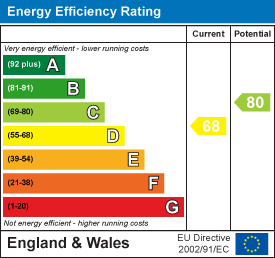High Street, Nailsea
High Street, Nailsea, Bristol, North Somerset, BS48 1AU






















- Quality 3 Bedroom semi detached family home built in the 1950's
- No ongoing chain delays - ideal for those looking to move swiftly
- Stunning & large gardens to the front, side & rear
- On the market for the first time in 50 years
- Excellent location - only a short distance from the town centre and it's amenities
- Garage & driveway parking
- Huge potential to extend subject to any permissions required as others have done in the road
- Well looked after although modernising & updating required
- UPVC double glazed & gas central heated
- EPC rating - D Council Tax Band - D Tenure - Freehold
NO ONWARD CHAIN. Calling all garden lovers for this glorious 1950's 3 Bedroom semi detached family home, which enjoys a central location with excellent access to the town centre, shops, restaurants, schools, many amenities as well as public transport links, that comes to the market for the first time in over 50 years. This spacious property does require some updating but boasts a generous sized frontage, a large south facing rear garden plus additional space to the side which has offers huge potential to extend (subject to relevant planning consent) as others have done in the road and in brief, the layout comprises: Entrance Hall, Cloakroom, Dining Room, Extended Lounge, Kitchen and Utility/Rear Porch. On the first floor there are 3 Bedrooms and a Shower Room whilst externally there are fabulous gardens to the front and rear along with a garage and driveway parking. EPC rating - D.
Entrance Hall Entered via a UPVC double glazed door with additional UPVC double glazed window to the side. Stairs ascending to the first floor accommodation. Radiator, telephone point and doors to the Dining Room, Lounge and Kitchen.
Cloakroom Fitted with a white suite comprising: Low level close coupled wc and wash hand basin. Window to the side.
Dining Room UPVC double glazed bay window to the front. Storage alcoves, ceiling coving and radiator.
Extended Lounge A lovely sized, light room with a pleasant outlook to the rear garden via a UPVC double glazed window and door. Feature gas fireplace with stone surround and hearth. 2 radiators, ceiling coving and TV point.
Kitchen Fitted with a comprehensive range of wall and base units with roll edge worksurfaces and tiling to splashback. Inset stainless steel sink with drainer and mixer tap. Space for a free standing cooker and upright fridge freezer. Wall mounted combination boiler. UPVC double glazed windows to the side & rear along with a door to the Utility/Rear Porch.
Utility/Rear Porch Of UPVC double glazed construction with door out to the side garden.
First Floor Landing UPVC double glazed window to the side. Access to the generous sized loft via a pull down ladder. Doors to all Bedrooms and Shower Room. Please note the loft is large enough to be converted subject to necessary consents.
Bedroom 1 UPVC double glazed window to the rear with a lovely outlook to the garden. Built in wardrobes. Radiator.
Bedroom 2 UPVC double glazed window to the front. Built in wardrobes. Radiator.
Bedroom 3 UPVC double glazed window to the front. Built in wardrobes. Radiator.
Shower Room Fitted with a modern white suite comprising: Tiled shower enclosure with glass screen and thermostatically controlled shower over. Low level close coupled wc and pedestal wash hand basin. Radiator. UPVC double glazed window to the rear.
Rear & Side Garden Fully enclosed by timber panel fencing and natural hedging with secure gated access to the front, this glorious mature garden enjoys privacy, benefits from sunshine all day long and comprises of an extensive lawn edged with deep, well stocked borders, a variety of shrubs, patio area and rockery. Timber shed. To the side of the property is a further patio area leading to the garage and workshop.
Front Garden A generous sized frontage mainly laid to lawn part enclosed by hedgerow. Driveway parking in front of the garage for 3 cars. Side access.
Garage Accessed via hinged doors. Light and power connected. Pedestrian door. There is also a workshop joined onto the garage but accessed via a separate door.


