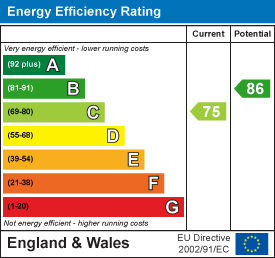Phoenix Way, Portishead
Phoenix Way, Portishead, Bristol, North Somerset, BS20 7FG
























- A splendid 4 Bedroom detached home offered for sale with no onward chain
- Level walking access to the Marina & High Street
- Detached double Garage & driveway parking
- Popular village quarter location
- A private setting with a green a 10 meters away
- In close proximity to local schools
- Glorious open plan Kitchen/Dining Room - Utility Room - separate Lounge
- Modern Bathroom and En Suite Shower Room - Cloakroom
- UPVC double glazed & gas central heated
- EPC rating - C Council Tax Band - E Tenure - Freehold
NO ONWARD CHAIN. A beautifully presented, double fronted 4 Bedroom detached family home, located in a popular avenue close to 'Linnet Green' and located in the desirable Trinity Primary School catchment with a flat walk for school children going to the sought after Gordano Secondary School. Benefitting from replacements' Bathrooms in recent years, a newly fitted 'Worcester' boiler, a lovely open plan Kitchen/Dining Room and detached DOUBLE GARAGE, the layout comprises: Entrance Hall, Lounge, Kitchen/Dining Room, Utility Room and Cloakroom. On the first floor there are 4 Bedrooms - the main Bedroom with En Suite Shower Room, and a Family Bathroom whilst externally there is a double garage and driveway parking for numerous cars. EPC rating - C.
Entrance Hall Accessed via a UPVC double glazed door. Stairs ascending to the first floor accommodation with useful understairs storage cupboard. Radiator, telephone point, ceiling coving and good quality flooring which runs through into the Kitchen/Dining Room and Utility Room.
Cloakroom Fitted with a white suite comprising: Low level close coupled wc and vaniy unit with inset wash hand basin. Extractor fan. Radiator.
Lounge A lovely sized, light and airy dual aspect room benefitting from UPVC double glazed windows to the front and UPVC double glazed French doors to the rear garden. 2 radiators, ceiling coving, 2 wall lights, TV point and telephone point.
Kitchen/Dining Room A lovely space!
Kitchen Area Fitted with a stylish range of wall and base units with square edged worksurfaces over and tiling to splashback. Inset 1+1/2 composite sink with drainer and mixer tap. Fitted double electric oven with induction hob and extractor over. Space for an upright fridge freezer and integrated dishwasher. Ceiling spotlights. UPVC double glazed window to the rear and door to the Utility Room.
Dining Area UPVC double glazed window to the front. Radiator.
Utility Room Fitted with a range of matching wall and base units with square edged worksurfaces as those in the Kitchen. Space and plumbing for an automatic washing machine and tumble dryer. Radiator, extractor fan and concealed boiler which serves the central heating and domestic hot water. Double glazed door to the rear garden.
First Floor Landing A lovely half galleried landing with doors to all Bedrooms and Bathroom. UPVC double glazed window to the front. Airing cupboard housing the modern hot water tank. Radiator, ceiling coving and access to the loft.
Bedroom 1 UPVC double glazed window to the rear. Radiator, TV point and door to the En Suite Shower Room.
En Suite Shower Room Beautifully fitted with a modern white suite comprising: Tiled shower quadrant with thermostatically controlled shower over and additional shower attachment.Low level close coupled wc and wash hand basin. Shaver point, radiator and UPVC double glazed window to the rear.
Bedroom 2 UPVC double glazed window to the front. Range of fitted wardrobe providing plenty of storage space. Radiator and TV point.
Bedroom 3 UPVC double glazed window to the rear. Radiator and TV point.
Bedroom 4 UPVC double glazed window to the front. Radiator, telephone and TV point.
Family Bathroom Beautifully fitted with a white suite comprising: Panelled bath with thermostatically controlled shower over. Low level close coupled wc and vanity unit with mounted circular wash hand basin. Shaver point, heated towel rail and UPVC double glazed window to the rear.
Rear Garden Enclosed by timber panel fencing, this manageable rear garden consists of a level lawn in between 2 paved patio areas. Secure gated side access leads to the front of the property.
Front Garden A small frontage with driveway parking in front of the garage for numerous cars.
Double Garden This detached double garage is accessed via 2 up and over doors. Light and power connected. Eaves storage space.


