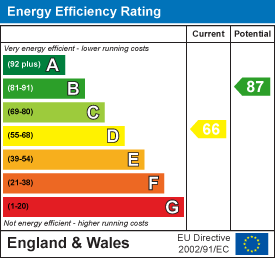Wincanton Close, Nailsea
Wincanton Close, Nailsea, Bristol, North Somerset, BS48 2SR












- Perfectly situated 2 double Bedroom home
- Available without any onward chain delays
- Popular 'Trendlewood' cul-de-sac location
- Ideal first-time buyer home or investor purchase
- Garage to the side & parking space
- Small but sunny rear garden
- In need of updating hence the competitive asking price - currently wooden windows
- Kitchen - Lounge/Dining Room - Bathroom
- Modern gas fired boiler
- EPC rating - D Council Tax Band - C Tenure - Freehold
NO ONWARD CHAIN. Situated in a quiet and sought after cul-de-sac located just off Trendlewood Way, we welcome to the market this Tudor style, Westbury built, 2 DOUBLE BEDROOM end of terrace home. With easy access to the train station, countryside and sought after primary schools, this light and airy property does require updating throughout hence the realistic asking price but does benefit from a modern gas boiler and we feel it would make an ideal first home. The accommodation briefly comprises: Entrance Hall, Kitchen and Lounge/Dining Room. On the first floor there are 2 good sized Bedrooms and a Bathroom whilst externally there are small gardens to both the front and rear - the latter being south west facing, along with a single garage to the side with parking for one car in front. EPC rating - D.
Ground Floor N/A
Entrance Hallway Accessed via the main door to the Hallway. Radiator. Archway to the kitchen and door to the Lounge/Dining Room.
Kitchen Fitted with a range of wall and base units with roll edge worksurfaces and tiling to splashback. Inset stainless steel sink with drainer and mixer tap. Space for a free-standing cooker. Upright fridge/freezer and plumbing for an automatic washing machine. Wall mounted boiler which serves the central heating and domestic hot water. Window to the front.
Lounge/Dining Room Fantastic open plan living space which is very private and located at the rear with UPVC double glazed French doors opening onto the rear garden. Spiral staircase leading to the first-floor accommodation. Radiator & TV point.
First Floor Landing Doors to both Bedrooms and Bathroom. Access to the loft.
Bedroom 1 Range of built in wardrobes with hanging, shelving and four mirror sliding doors. Radiator. Window to the rear.
Bedroom 2 Built in airing cupboard with shelving and hot water tank. Window to the front. Radiator.
Family Bathroom Fitted with a suite comprising: Panelled enclosed bath with shower above and glass screen, tiled surround, pedestal wash hand basin, low level wc, part tiled splash backs, radiator, side window, spotlights.
Rear Garden Triangular shaped garden which has a paved area, and an area laid to lawn. Enclosed by recently fitted timber panel fencing. Pedestrian door to the garage.
Front Garden A small lawned garden with steps to the main entrance. Off-street parking for one car in front of the garage.
Garage Accessed via an up and over door. Light and power connected. Door to the rear garden.


