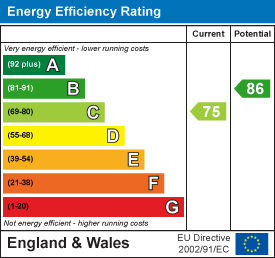Birdlip Close, Nailsea
Birdlip Close, Nailsea, Bristol, North Somerset, BS48 4TG






















- Beautifully presented 3 Bedroom home
- Generous, extended accommodation
- Close to parkland, Train station and schools
- Even sized Bedrooms - White Family Bathroom & Ground Floor Cloakroom
- No chain delays
- Modern Kitchen/Dining Room & Utility Room - Lounge & Conservatory
- Sunny rear garden
- UPVC double glazed & gas central heated
- Parking for 2 cars
- EPC rating - C Council Tax Band - C Tenure - Freehold
NO ONWARD CHAIN. A fantastic location for this superbly positioned and extended, 3 Bedroom semi detached home, located in this quiet and sought after cul de sac, close to open parkland, excellent schools and the train station. Ideal for those looking to move swiftly, the property benefits from a Kitchen extension to the front, ground floor Cloakroom, Conservatory addition, south facing garden and in brief, the UPVC double glazed and gas central heated property briefly comprises: Entrance, Kitchen/Dining Room, Cloakroom, Utility Room, Lounge and Conservatory. On the first floor there are 3 good-sized Bedrooms and a Family Bathroom whilst externally there is a block paved driveway to the front for 2 cars, a sunny rear garden along with the remaining part of the garage providing useful storage. EPC - C.
Entrance Entered via a UPVC double glazed door.
Kitchen/Dining Room Fitted with a range of modern wall and base units with slimline worksurfaces and upstand for splashback. Inset one and a half sink with drainer and mixer tap. Free-standing cooker with extractor hood over. Space and plumbing for a fridge and dishwasher. Useful breakfast bar, ceiling spotlights, vertical radiator and space for a table. UPVC double glazed window to the front and Velux window.
Utility Room Fitted wall units with worktop below. Space and plumbing for an automatic washing machine, tumble dryer and freezer. Meter cupboard, radiator, ceiling spotlights and door to the Cloakroom.
Cloakroom Fitted with a white suite comprising: Low level close coupled wc and vanity unit with inset wash hand basin. Radiator. Velux window.
Lounge UPVC double glazed window and sliding patio doors to the Conservatory. 2 radiators, ceiling coving, TV point and useful understairs storage cupboard.
Conservatory A great addition to the property. Of UPVC double glazed construction with dwarf walls and glass roof. Radiator, laminate flooring and UPVC double glazed French doors to the rear garden.
First Floor Landing Doors to all Bedrooms and Bathroom. Access to the loft.
Bedroom 1 UPVC double glazed window to the rear. Fitted wardrobes providing useful storage. Radiator & ceiling coving.
Bedroom 2 UPVC double glazed window to the rear. Radiator.
Bedroom 3 UPVC double glazed window to the front. Radiator & ceiling coving.
Family Bathroom Fitted with a white suite comprising: Panelled bath with glass screen and thermostatically controlled shower over, Low level close coupled wc and pedestal wash hand basin. Chrome heated towel rail, ceiling coving and UPVC double glazed window to the front. Cupboard housing the combination boiler.
Rear Garden A good sized and private rear garden, fully enclosed by timber panel fencing and hedgerow. Mainly laid to lawn with a paved patio area immediately off the property. Timber shed. Side gated access.
Front Garden A block paved driveway provides off-road parking for 2 cars. Side access to the rear garden. Cold water tap.
Remaining Garage Space Accessed via a remote controlled, electric up and over door. Light and power connected.


